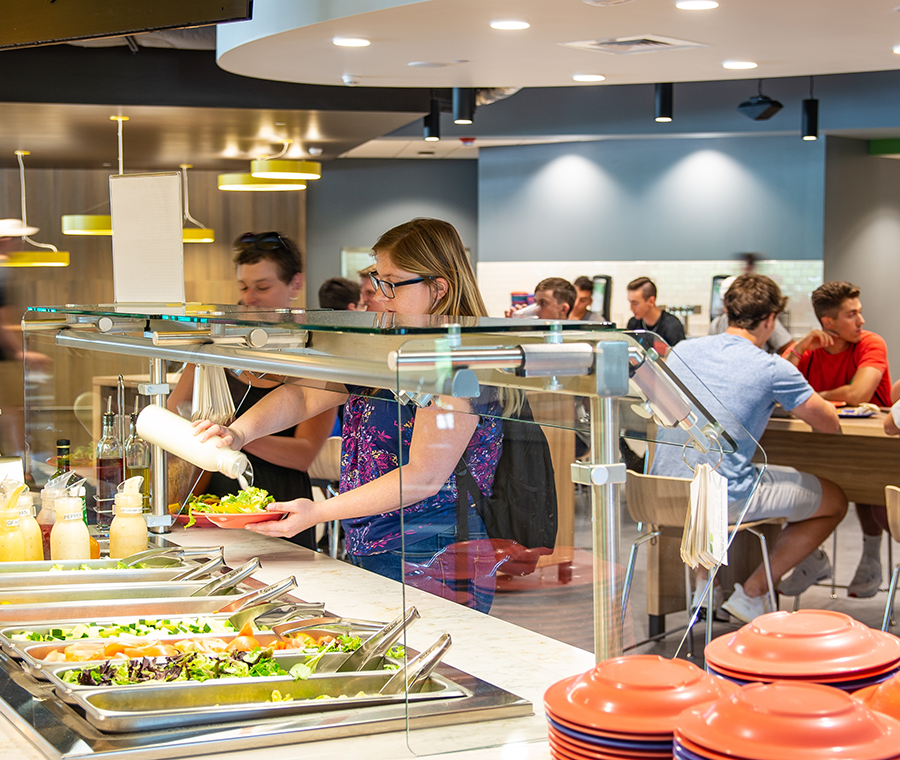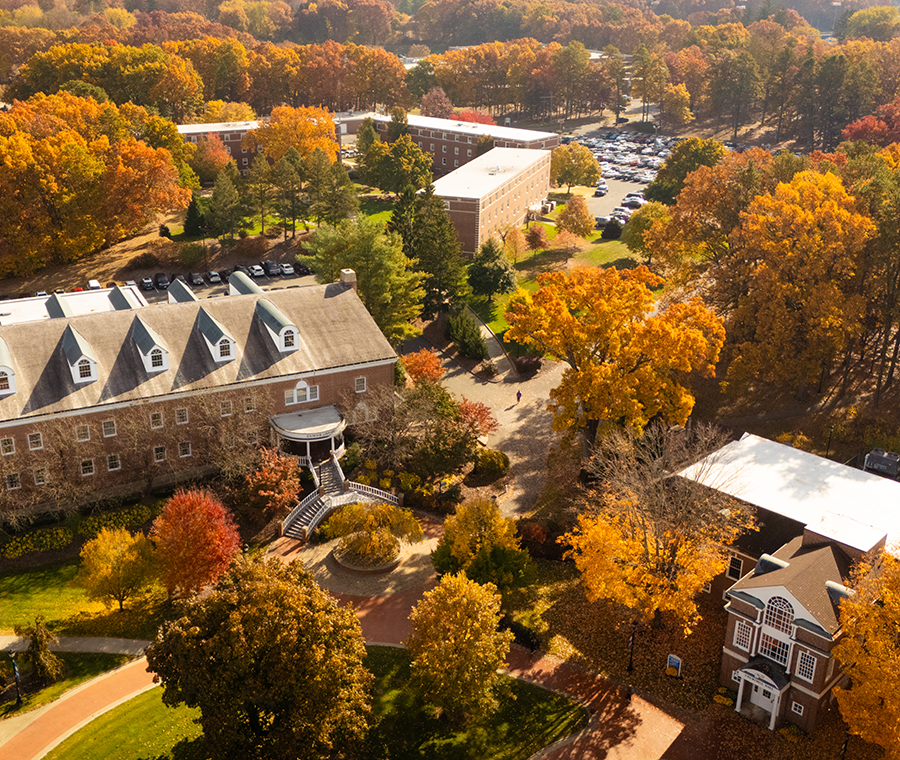Your Home Away From Home
Yes, it's true, we were named by onlineschoolscenter.com among the 30 most beautiful campuses to visit in the fall (we ranked #11 nationwide!). Come for a visit and see for yourself!
Since 2011, more than $90 million has been invested in new classroom, laboratory, residence, dining, and athletic construction and modernization projects. The 215-acre campus includes 28 major buildings (10 residence facilities) and an expansive outdoor sports complex anchored by the 1,500-seat Golden Bear Stadium, all clustered around a walkable central core. Residential options run from traditional halls for first-year students to suites, apartments, and townhouses, including housing for graduate and law students.
Academic facilities range from 30 engineering laboratories in Sleith Hall, including a Biomedical Engineering suite that replicates a hospital setting; 19 STEM laboratories and a model pharmacy in the $40 million Center for the Sciences and Pharmacy; the Cohen Trading Room and Financial Center and Business Analytics Center; state-of-the-art performance and participation labs for occupational therapy students; a multimedia moot courtroom at the School of Law; a television and media studio; to the new WNE MakerSpace for student entrepreneurs.
Opened in 2018, the new University Commons is the go-to dining and social destination for residential and commuter students. Offering space to share meals, unwind, or study, the University Commons features a Starbucks® Café, pop-up dining options, grille, convenience store, sushi bar, two-story residential dining hall, meeting rooms, and an outdoor terrace.
With major renovations and expansions, the D’Amour Library and Law Library (the only law library in western Massachusetts) have been redesigned with more open workspaces to inspire collaborative learning and research, along with meeting rooms and computer labs.
It's no wonder that a recent survey of incoming students cited our "Quality of Academic Facilities" as the top reason they chose Western New England University.




